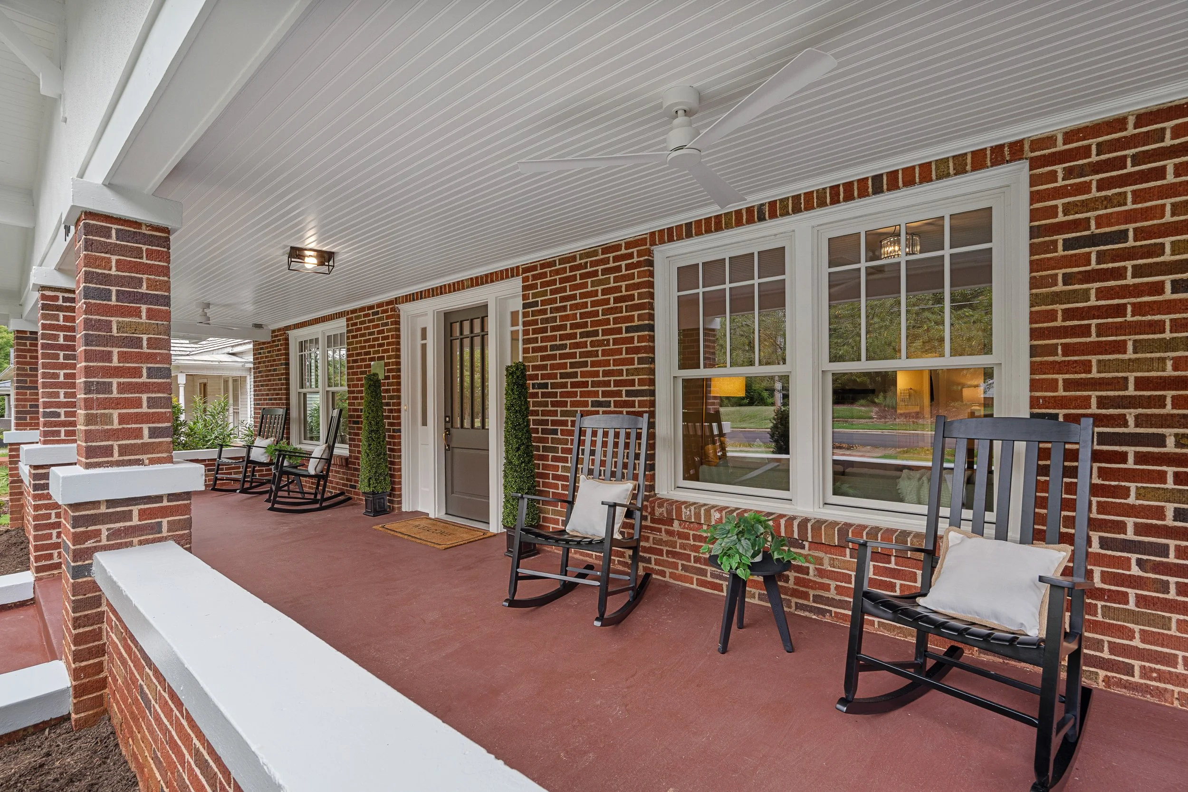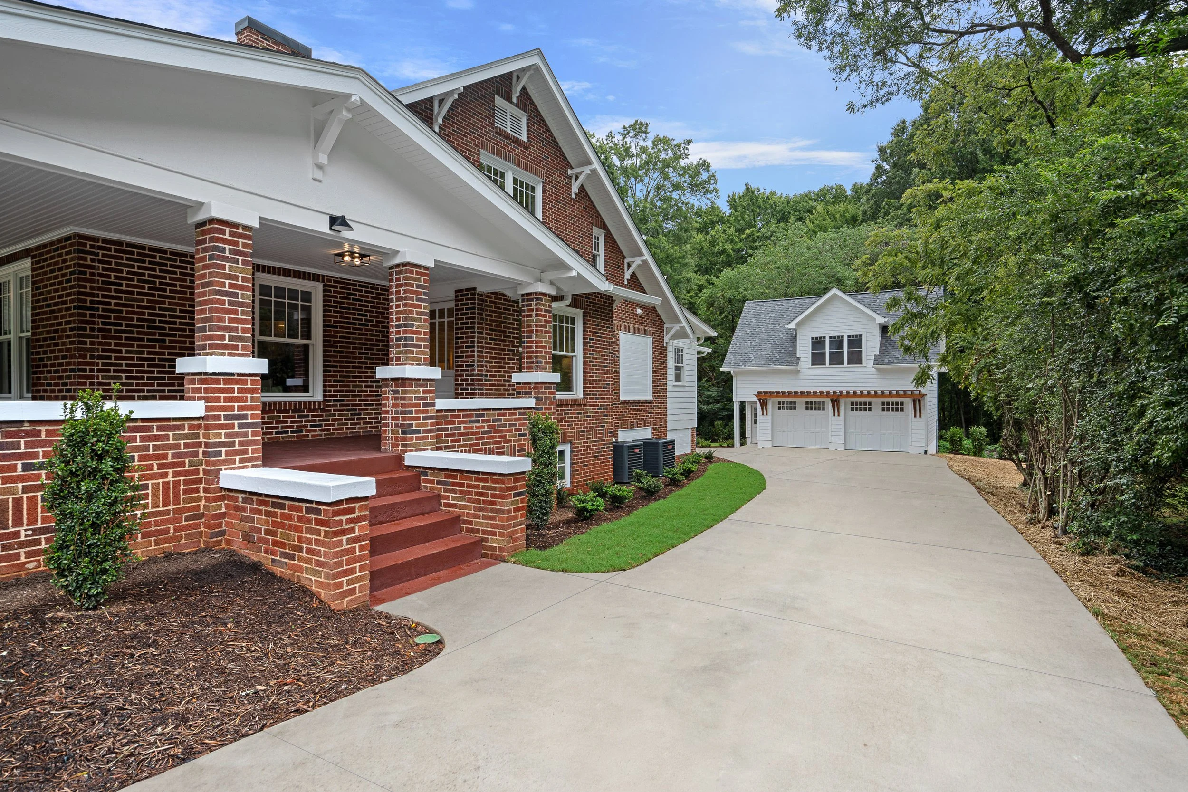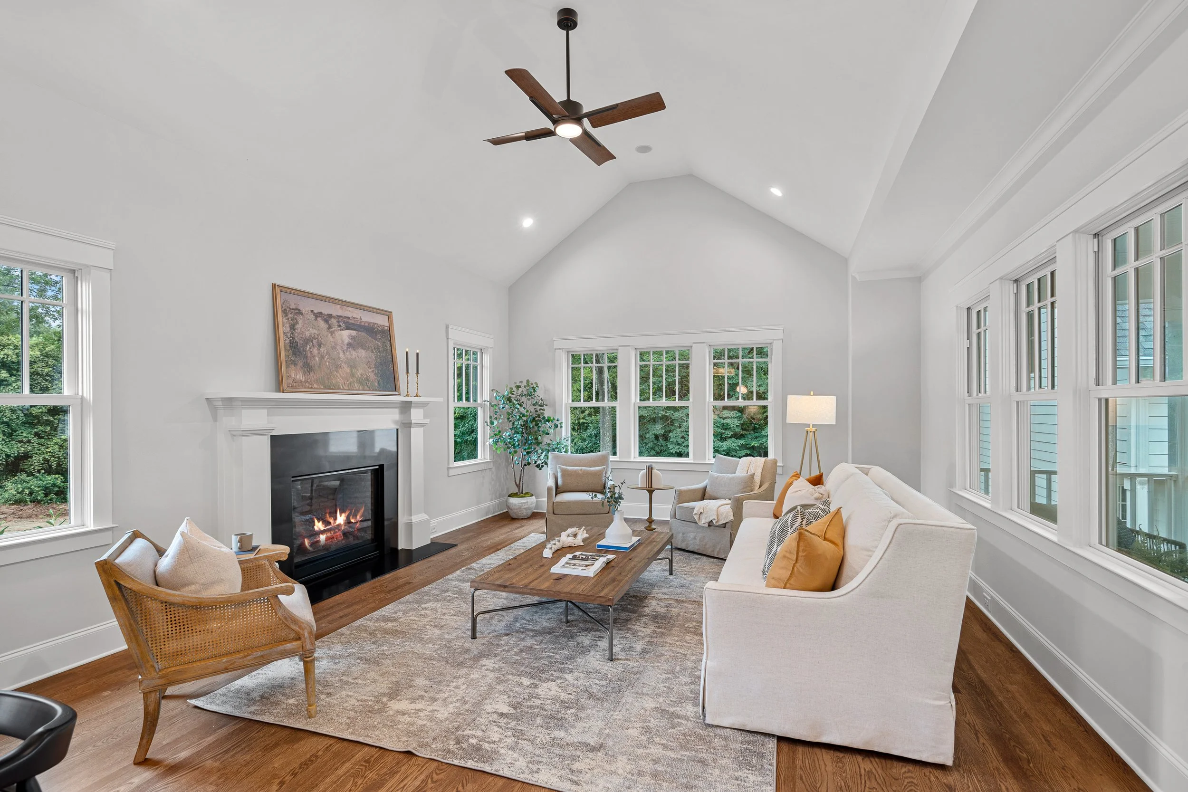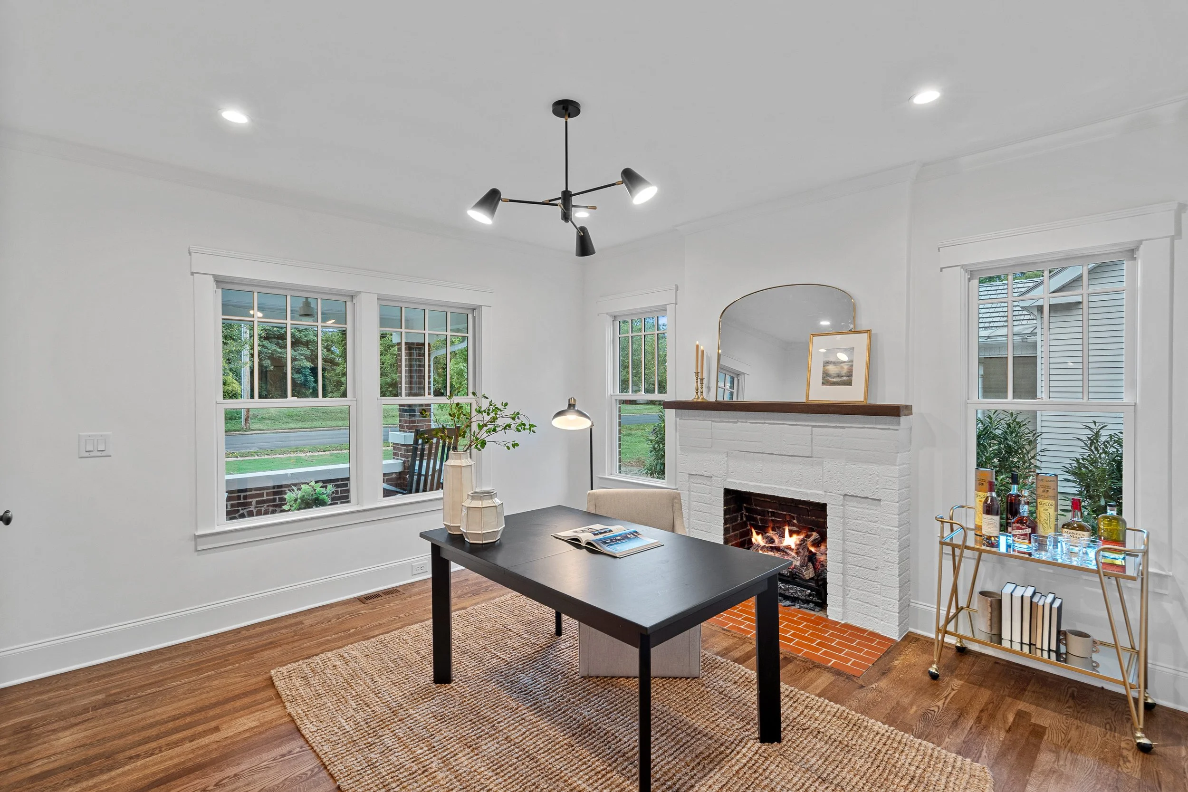A Historic Gem on Main Street
Ideally situated on Main Street, the iconic John Raymer House is a rare Davidson treasure. Spanning 4,537 square feet, this five-bedroom, five-and-a-half-bath residence masterfully blends historic 1925 charm with modern design, offering elegant living spaces and timeless architectural detail in one of the town’s most coveted locations.
Living Room
Bright and spacious, the living room features soaring vaulted ceilings and is anchored by one of the home’s four fireplaces. It flows seamlessly into the kitchen and dining areas, creating a true central hub for relaxation and entertaining.
Kitchen
Show-stopping gourmet chef’s kitchen with an expansive island and a well-appointed scullery, flowing seamlessly into the casual dining area and spacious living room with vaulted ceilings — perfectly designed for modern living and entertaining.
Primary Suite & Bedrooms
A luxurious main-level retreat featuring a cozy fireplace, private sitting room, spa-inspired bath, and custom walk-in closet. Designed to offer both comfort and elegance.
Five bedrooms in total, each generously sized. Three bedrooms are located upstairs, complemented by a versatile loft area.
Bathrooms
Five-and-a-half baths throughout the home, blending spa-like finishes with timeless style, ensuring comfort and convenience for residents and guests.
Office
Dedicated front office on the main level, perfect for work-from-home needs or a private study.
Garage & Additional Space
Detached garage with unfinished quarters above, offering endless potential for customization — whether as a guest suite, studio, or office.









